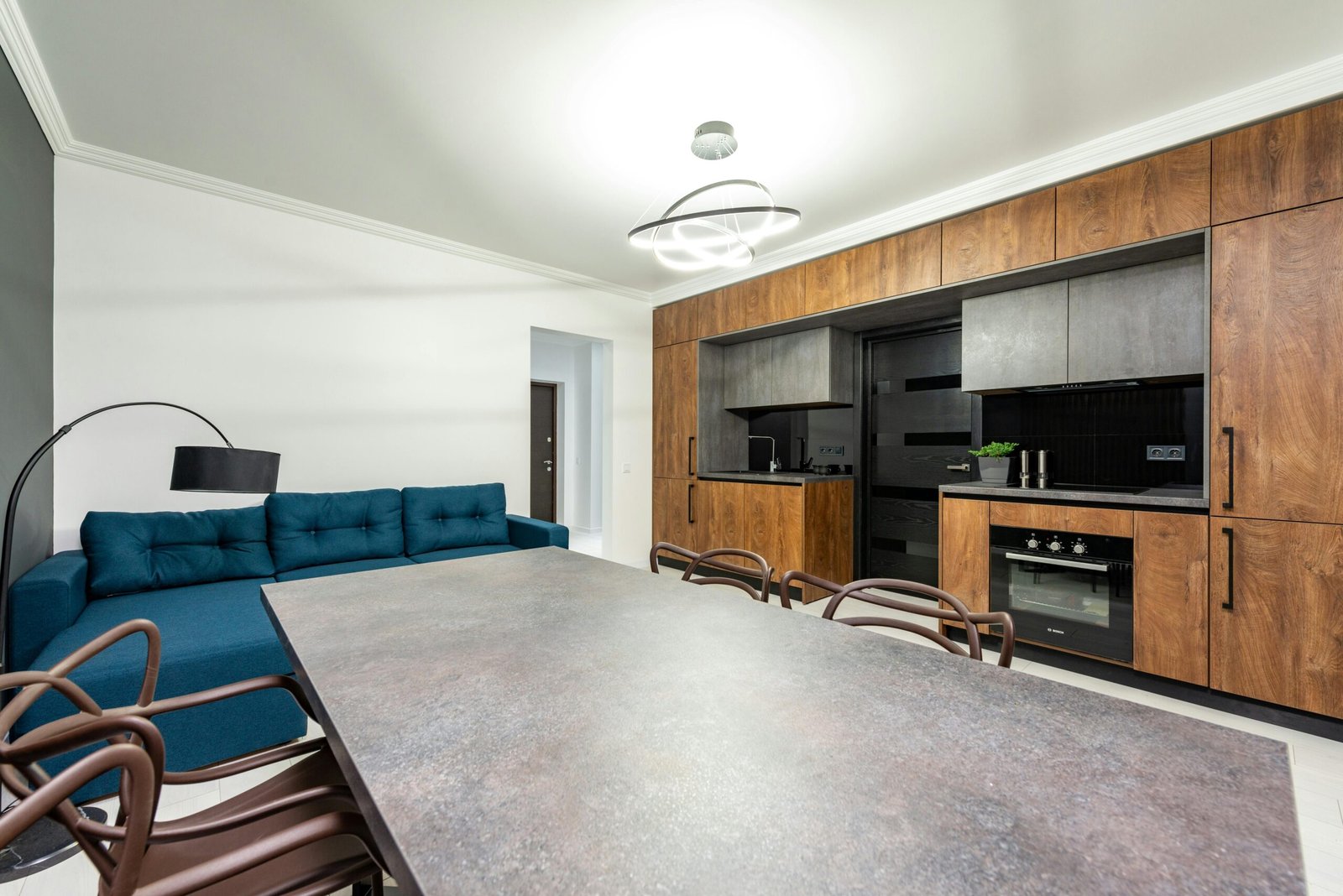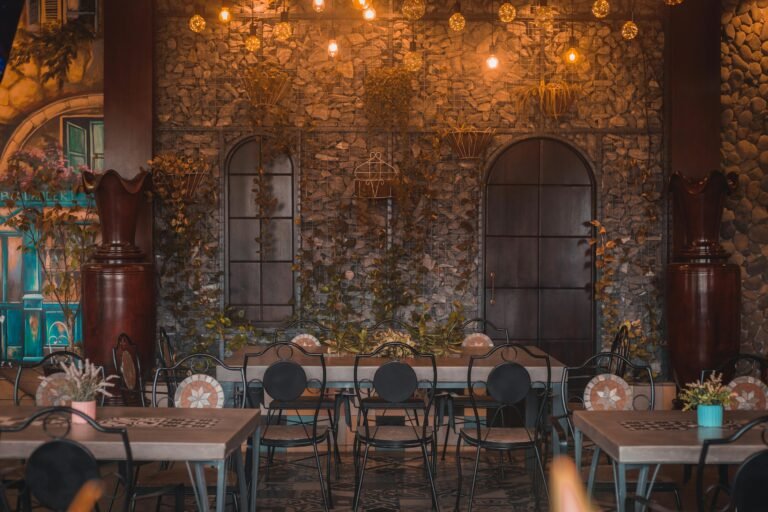How to Create an Open Floor Plan Living Space: Your Ultimate Guide 🏡✨
Open floor plans have gained immense popularity in modern home design. They provide a sense of spaciousness, enhance natural light, and encourage social interaction. However, transitioning to an open floor plan requires thoughtful planning and execution. Whether you’re considering a complete renovation or simply looking to maximize your existing space, this guide will help you understand how to create an inviting, functional, and aesthetically pleasing open floor plan living space.
1. Understand the Concept of Open Floor Plans 🧐
An open floor plan eliminates walls separating key living areas, such as the kitchen, dining room, and living room. This design promotes fluid movement and interaction among family members and guests. Key benefits of an open floor plan include:
- Enhanced Light: Open spaces allow natural light to flow freely, brightening the entire area.
- Increased Social Interaction: Without walls, conversations can flow easily between different areas, making it easier to entertain and spend time with loved ones.
- Versatile Design: An open floor plan allows for versatile furniture arrangements and design styles.
Before diving into creating your open floor plan, take some time to consider how the layout will impact your daily life and activities.
2. Assess Your Space and Plan Your Layout 📏
Creating an open floor plan starts with a thorough assessment of your current layout. Here are some steps to guide you:
2.1 Measure Your Space
Start by measuring the dimensions of your current living space, including any walls you plan to remove. Accurate measurements will help you visualize how furniture will fit into the new layout and ensure a smooth flow.
2.2 Identify Key Areas
Determine the areas you want to combine. Common combinations include:
- Kitchen and dining area
- Dining area and living room
- Living room and entryway
2.3 Visualize Your Layout
Consider creating a mood board or using design software to visualize the new layout. You can experiment with different furniture arrangements and color schemes to see what works best for your open floor plan.
2.4 Consider Traffic Flow
Ensure that the new layout promotes easy movement between areas. Avoid creating cramped spaces by keeping pathways clear and allowing for comfortable walking distances between furniture pieces.
3. Remove Unnecessary Walls 🧱
Once you have a clear plan for your layout, it’s time to remove any walls that impede the open concept. However, before demolishing walls, consider the following:
3.1 Consult a Professional
Always consult a contractor or architect before removing walls to ensure they are not load-bearing. Removing load-bearing walls without proper support can compromise the structural integrity of your home.
3.2 Use Structural Supports
If you need to remove load-bearing walls, structural supports, such as beams or columns, can help maintain stability. A professional can advise you on the best options.
3.3 Consider Half Walls or Openings
If you want to maintain some separation between spaces while still promoting openness, consider using half walls or large openings. These elements create a visual distinction without closing off the areas completely.
4. Define Spaces with Furniture and Decor 🛋️
Once your walls are down, it’s time to define the different areas of your open floor plan using furniture and decor. Here are some tips for achieving that:
4.1 Use Area Rugs
Area rugs can visually delineate spaces within an open floor plan. For instance, use a large rug under the dining table to define the dining area, and a separate rug in the living area to create a cozy seating nook.
4.2 Choose Furniture Wisely
Select furniture that complements your open floor plan. Here are some ideas:
- Sectional Sofas: These can help define the living area while providing ample seating.
- Multi-Functional Furniture: Consider coffee tables with storage, ottomans that double as seating, or dining tables that can extend for gatherings.
- Bar Stools at Kitchen Islands: This provides additional seating while encouraging social interaction between the kitchen and living area.
4.3 Create Focal Points
In an open space, it’s essential to create focal points in each area. For example:
- Living Area: Use a statement sofa, artwork, or a fireplace as the focal point.
- Dining Area: A stylish dining table or chandelier can draw attention.
- Kitchen: Attractive cabinetry or a stunning island can serve as a visual anchor.
5. Incorporate Color and Lighting 🌈💡
Choosing the right color scheme and lighting is crucial in an open floor plan. Here are some strategies to create a cohesive and inviting space:
5.1 Use a Cohesive Color Palette
Select a color palette that flows seamlessly throughout the open space. Consider using neutral tones with pops of color or varying shades of the same color family. This will create a harmonious atmosphere while allowing each area to feel distinct.
5.2 Layered Lighting
In an open floor plan, layered lighting can enhance the functionality and ambiance of the space. Here’s how to incorporate it:
- Ambient Lighting: Use ceiling fixtures, chandeliers, or recessed lights for general illumination.
- Task Lighting: Incorporate pendant lights above the kitchen island or dining table for focused lighting.
- Accent Lighting: Use wall sconces, table lamps, or LED strips to highlight architectural features or artwork.
5.3 Natural Light Maximization
Maximize natural light by using sheer curtains or blinds that can be easily opened. Consider placing mirrors strategically to reflect light and make the space feel larger.
6. Incorporate Functional Zones 🌐
To ensure your open floor plan is functional, it’s important to incorporate functional zones that cater to various activities. Here’s how to achieve that:
6.1 Cooking Zone
If the kitchen is part of the open space, design it with functionality in mind. Install high-quality appliances, ample counter space, and organized storage solutions.
6.2 Dining Zone
Create a dedicated dining area with a stylish table and comfortable chairs. Consider adding a buffet or sideboard for extra storage and surface space for serving meals.
6.3 Living Zone
Design a comfortable living area with seating that encourages conversation. Arrange furniture in a way that promotes interaction, such as a circular seating arrangement or grouping chairs and sofas.
7. Personalize Your Space with Decor and Accessories 🖼️🪴
Once the main elements are in place, it’s time to personalize your open floor plan with decor and accessories. Here are some ideas to enhance your space:
7.1 Artwork and Wall Decor
Hang artwork or create gallery walls to add personality and style. Consider using large pieces that can act as focal points or smaller pieces arranged in clusters.
7.2 Plants and Greenery
Incorporate plants to add life and color to your open floor plan. Choose a variety of plants, from tall floor plants to small potted herbs in the kitchen, to bring nature indoors.
7.3 Textiles and Soft Furnishings
Use textiles to soften the look of your open space. Add throw pillows, blankets, and decorative throws to couches and chairs. This not only enhances comfort but also adds layers of texture and color.
Conclusion: Enjoy Your Open Floor Plan Living Space! 🎉
Creating an open floor plan living space is an exciting opportunity to transform your home into a functional, inviting, and stylish environment. By carefully planning your layout, removing unnecessary walls, and using furniture and decor to define different zones, you can achieve a cohesive and welcoming atmosphere that encourages social interaction and family time.
Remember to consider lighting, color schemes, and personalized decor to enhance the beauty of your open floor plan. As you enjoy your newly designed space, you’ll appreciate the fluidity and warmth that an open layout provides, making it a perfect backdrop for everyday life and special gatherings. Embrace the possibilities and create a living space that truly reflects your style and needs!






